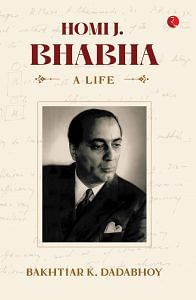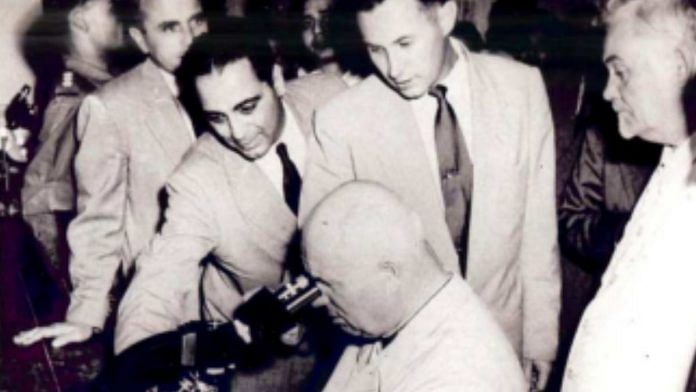Despite his efforts to hire a chief architect for this project, Bhabha remained the true master builder of Trombay. He kept a site plan of Trombay in his office at home and would constantly fine-tune it.
People saw Bhabha’s car, bearing the registration number BMY 3333, in Trombay regardless of the time of day. In 1959, he wrote to Nehru that he imagined both Trombay and TIFR to be architecturally and botanically beautiful when they were completed.
A deep sense of beauty underlay the design of everything that Bhabha built. J.R.D. Tata noted his admiration for Bhabha’s sense of natural value, sense of nature and the fact that whatever he built had to be beautiful.
Bhabha believed that buildings, too, were an expression of creativity. While travelling in Europe, he had carefully observed the buildings there, noting not only their structure and form but also their functional value and their relationship and balance with the surrounding landscape. When he was building his own institutions, he insisted on perfectly planned buildings that also had aesthetic appeal. He believed that the practice of science required a congenial atmosphere in every way—its practitioners needed more than just appropriate equipment to thrive and be creative.
Rudolf von Leyden observed that Bhabha was deeply conscious of the beauty of Delhi and whenever he could spare the time, he would relax at Hauz Khas, in sight of the Lodi tombs or in front of the magnificent façade of Sher Shah’s Mosque at the Purana Quila.
Once we stood together on those ramparts […] and I remember how he spoke, in great anger, of the rape of this beautiful city by sterile PWD architects, by the tastelessness of bureaucrats and politicians, by the avarice of land speculators and by the complete lack of culture here, in this city, where a half-ruined chhattri at the end of a broken down wall has more significance than all the post-1947 Bhavans put together.
According to M.G.K. Menon, Bhabha did beautiful watercolours of the Purana Quila Gate and the Mughal Gardens. He recalls being with Bhabha when he did some of these. Bhabha had nothing but contempt for the ugly matchbox buildings painted a ‘government yellow’. The usual justification for such substandard structures was the paucity of funds, an explanation that Bhabha disdainfully rejected. He successfully managed to break away from such a pedestrian approach, first in his planning of TIFR, and then with Trombay, which was much larger than TIFR. At Trombay, Bhabha could dream not only of beautiful buildings but also of well-manicured gardens, pools, avenues and even a whole landscaped hill.
The civil engineering division at Trombay had a small cell of competent architects attached to it. These were the people who helped Bhabha translate his dreams into reality.
Also read: Homi Bhabha and how World War II was responsible for creating India’s nuclear future
Bhabha lavished the same attention he had given to the TIFR building on AEET’s modular laboratory, considered at the time, to be the longest building in Asia. He insisted that the laboratory be placed on stilts to give the impression of a ship floating on the bay behind it to observers on Trombay Hill. Bhabha specified that each laboratory division should have its own workshops. While the heavy machinery was in the basement, the laboratories were on the higher floors alongside engineering halls with high ceilings for prototype and pilot-scale work. Bhabha had planned for inbuilt flexibility so that laboratories could be reconfigured with minimum structural changes. Bhabha had three or four basic designs made of the modular laboratory before making his final selection. He sensitized the engineers to pay special attention to the quality of workmanship.
As M.R. Srinivasan observed, ‘A man with a sharp eye for detail, he could walk into a building under construction and immediately tell if the walls were plumb or if the corners were true right angles.’ Homi Sethna recalled how even the funnels at Trombay had to be visually aligned. ‘He would harass your guts out […] His strength was that he was damn intelligent. His weakness was he wouldn’t be able to concentrate on anything for a long time. He was just too artistic. He would drive you nuts about the way institutions should come up.’
Although Bhabha visited the Trombay site every other day, it was not as if the plans for it were finalized in the span of a few months. The master plan took many years to shape and the maharaja of Trombay, as scientists referred to Bhabha, was always on the lookout for new
ideas on his frequent visits abroad. Upon returning, he would spend long hours sketching and trying out new ideas. Patell, who referred to Bhabha’s ‘intensive participation’, would often get a phone call from Bhabha after dinner: ‘Doing anything tonight?’ This was, in effect, a polite order to visit Bhabha at his house. Upon Patell’s arrival, Bhabha would unveil his latest ideas with the remark: ‘Well, what do you think of it?’11 During the construction of AEET, Bhabha would often drive up the hill and, from a vantage point (called ‘Bhabha Point’), get a bird’s-eye view of the entire complex.
Bhabha took Patell with him to visit nuclear establishments in Europe and the US. Patell said that it was as much a tour ‘of the architecture of Versailles, of the “Gothic” and the “Baroque”, as of reactors and laboratories’.12 A believer in organic architecture that promoted harmony between human habitation and the natural world, Patell thought that he would be unable to translate Bhabha’s classically oriented approach into reality. It was only later that he realized how wrong he was. Patell recalled that it would sometimes seem that
architecture was Bhabha’s special field of interest. However, in reality, Bhabha’s contagious enthusiasm for every field made everyone feel that their subject was of special interest to him. The TIFR complex testifies to his untiring pursuit of aesthetic ideals in a vocation not really his own. Bhabha took an interest in all aspects of the master plan for AEET.
He focussed on both the macro and the micro aspects of design. Whether it was the major and minor axes of site planning or other minutiae, like calculating the cost per gallon for artificial reservoirs, Bhabha was fully involved in all matters. He drew heavily from old masters, like Le Notre, but was always willing to try something new.
He had a little black diary in which he entered details he thought he would not be able to remember, including everything from a sketch of the approach to the lower gardens at the Vaux Le Vicomte or the dimensions of the Bagatelle Gardens to the level of the water in the pools at the Rashtrapati Bhavan. Patell says that one of the outcomes of such assimilation was the ingenious design for the reactor cooling ponds that were designed entirely by Bhabha.
 This excerpt has been taken from Bakhtiar K. Dadabhoy’s ‘Homi J. Bhabha: A Life’ with Rupa publication’s permission.
This excerpt has been taken from Bakhtiar K. Dadabhoy’s ‘Homi J. Bhabha: A Life’ with Rupa publication’s permission.



