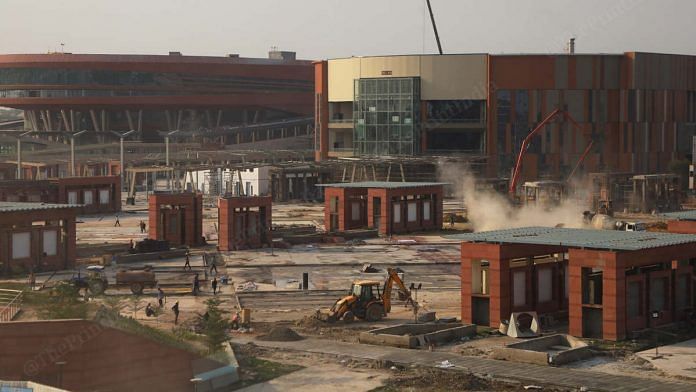New Delhi: The pyramid-style buildings of Delhi’s iconic Pragati Maidan once stood as proud emblems of a Nehruvian ‘Modern India’, but these are just memories now, razed to the ground in 2017 to make way for a new generation of monuments meant to showcase Prime Minister Narendra Modi’s ‘Naya Bharat’, or New India.
As the clock ticks closer to the highly anticipated G20 summit in September, to be hosted in Pragati Maidan, these fresh edifices are rapidly nearing completion.
Pragati Maidan’s identity will now be defined by the swanky International Exhibition-cum-Convention Centre (IECC) and the ambitious Integrated Transit Corridor (ITC), which are both expected to be finished by the end of this month, said senior officials of the India Trade Promotion Organisation (ITPO), the nodal agency under the Union commerce ministry.
“Pragati Maidan has traditionally been a prominent part of the city’s landscape, but over the years, there was a requirement for modernisation and upgradation of facilities to meet international standards. Now, we have such facilities coming up, including the fully air-conditioned exhibition space and a convention centre,” a senior ITPO official told ThePrint.
For those who grew up in Delhi in the last millennium, Pragati Maidan (which translates to ‘progress grounds’) is virtually unrecognisable — gone are the pyramidal Nehru Pavilion, the Hall of Industries, the Hall of Nations, and, back in 2008, even the much-loved amusement park Appu Ghar. But the area has seen changes before too, given that the history of Pragati Maidan pre-dates independence.
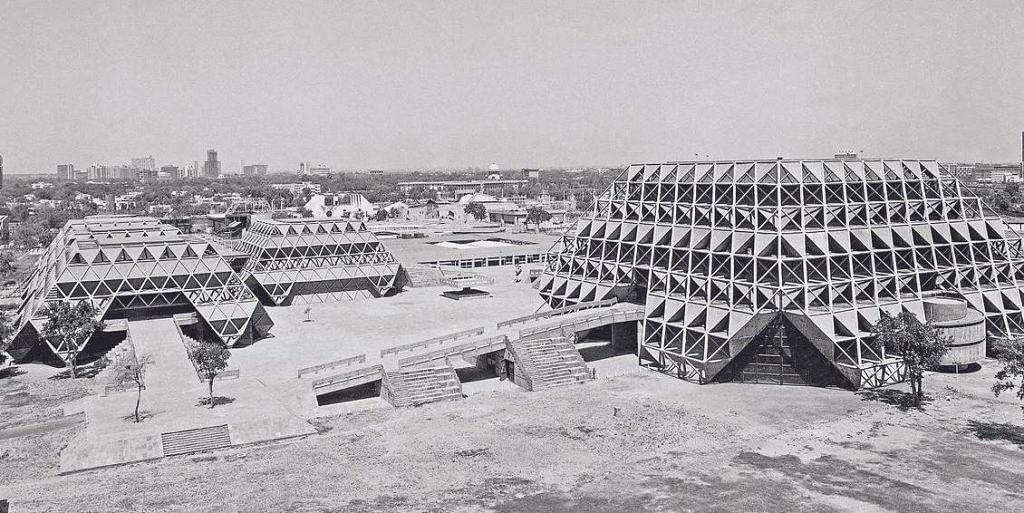
No matter in what shape it existed, Pragati Maidan was always influenced by the flow of the Yamuna River, which has defined so much of the national capital’s cityscape.
The old and new structures of Pragati Maidan are situated on the western banks of the sacred river, shaping the built environment that extends over and even under its waters.
The interaction with the Yamuna River posed a significant challenge during the construction of the transit corridor, which commenced in 2018.
Officials involved in the project explained that extensive measures had to be taken to execute approximately 8 km of underground work, as it faced continuous disruptions due to the high groundwater table and rainwater flooding.
“When British architects Edwin Lutyens and Herbert Baker envisaged the Viceroy’s house (now Rashtrapati Bhawan), they did it because it was on a hill, and ensured that all the rainwater it would receive will be drained as it flows to the low-lying area and then subsequently to Yamuna River. The Pragati Maidan is right next to the Yamuna floodplain,” said Ajay Asthana, Project Director, Larsen & Toubro (L&T), which has been contracted to build the integrated-transit corridor.
ThePrint takes a look at the evolution of Pragati Maidan over the years and the current status of its ongoing transformation.
Lutyens Delhi to post-independence era
Even when India was under colonial rule, the grounds were a venue for exhibitions which, drawing inspiration from European customs, showcased Indian artifacts.
While such exhibitions were also held in other cities, like Calcutta, the Delhi grounds emerged as the preferred venue, said urban designer K.T. Ravindran, the former dean of Amity University’s RICS School of Built Environment.
The tradition of exhibitions continued in the immediate aftermath of India gaining independence, show ITPO documents.
In 1952, for instance, the Indian Railways organised an exhibition on the fairgrounds to commemorate its centenary. This event was followed by several other notable exhibitions, including the International Low-Cost Housing Exhibition in 1955 during Nehru’s administration, the International Graphics Art and Printing Machinery Fair in 1957, the World Agriculture Fair in 1960, and the Indian Industrial Exhibition in 1961. These exhibitions are well-documented by the India Trade Promotion Organization (ITPO).
The area became the ‘Pragati Maidan’ as many came to know it under Indira Gandhi. The foundation for the modern-day exhibition complex was laid in 1970, with its iconic buildings taking shape over a sprawling area of over 123.51 acres. One of its standout features was the iconic ‘Hall of Nations’, a creation of renowned architect Raj Rewal, with engineering expertise contributed by Mahendra Raj.
Alongside the Hall of Nations, the venue also included the ‘Hall of Industries’ and a modest memorial museum known as Nehru’s Pavilion, dedicated to Jawaharlal Nehru.
In 1972, India hosted the third Asia International Trade Fair, coinciding with the country’s 25th year of independence. The Trade Fair Authority of India was founded then and subsequently merged with the Trade Development Authority in 1992 to form ITPO.
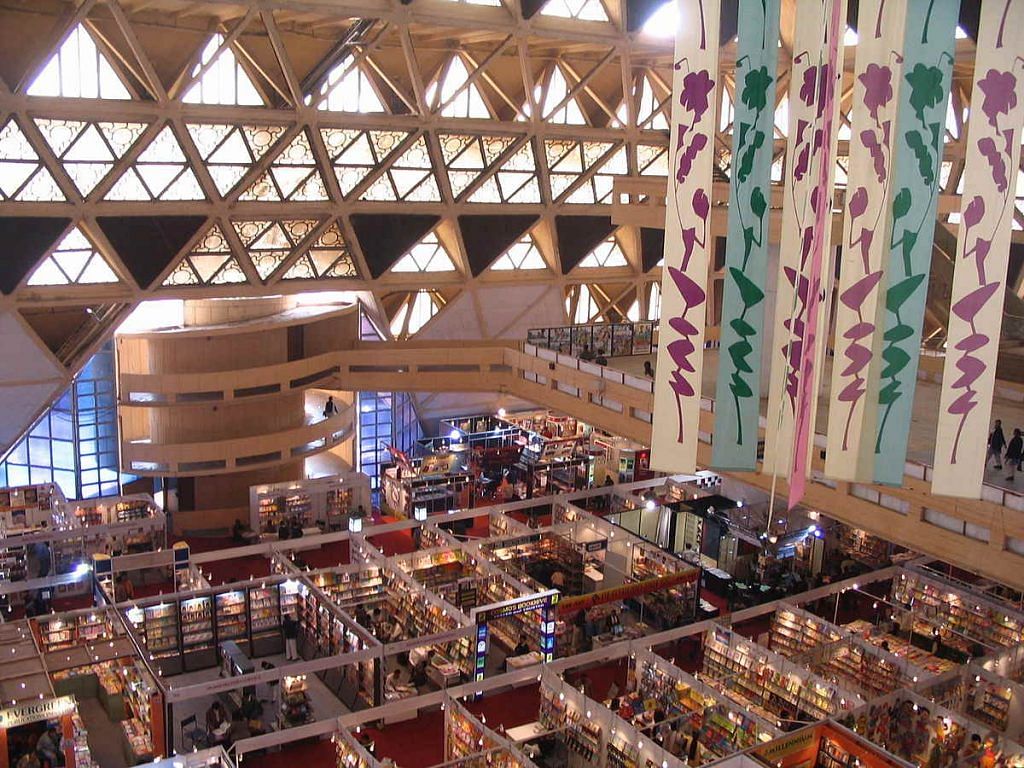
“The architects for the Hall of Fame and others were chosen through a competition. That trend continued thereafter every year,” Ravindran said.
He explained that modifications to Pragati Maidan were limited to the interiors of the emporiums, in keeping with the annual theme. For this task, architecture students were chosen through competitions.
Pragati Maidan did not stand in isolation, Ravindran said, pointing to the various other notable buildings that were constructed in the vicinity of the national fairgrounds.
These included the National Crafts Museum and Hastkala Academy, (7,802 sq m), which was established in 1956, and the National Science Centre (14,382 sq m), built in 1992.
Over time, Pragati Maidan evolved into a world-class exhibition venue in India, distinguished by its network of infrastructure facilities and lush green setting.
Year after year, organisers from both India and abroad flocked to this trade fair destination, where approximately 90 events took place every year.
Appu Ghar to Shakuntalam Theatre — end of an era
The National Science Centre, established to promote scientific awareness and education, and the well-loved amusement park Appu Ghar, inaugurated by Rajiv Gandhi in 1984, were notable landmarks within Pragati Maidan.
These structures, along with others, contributed to the distinctive visual identity of the settlement, as noted by Ravindran. However, in 2008, Appu Ghar was demolished to make way for the construction of the Supreme Court annexe after the expiration of its lease granted by the ITPO.
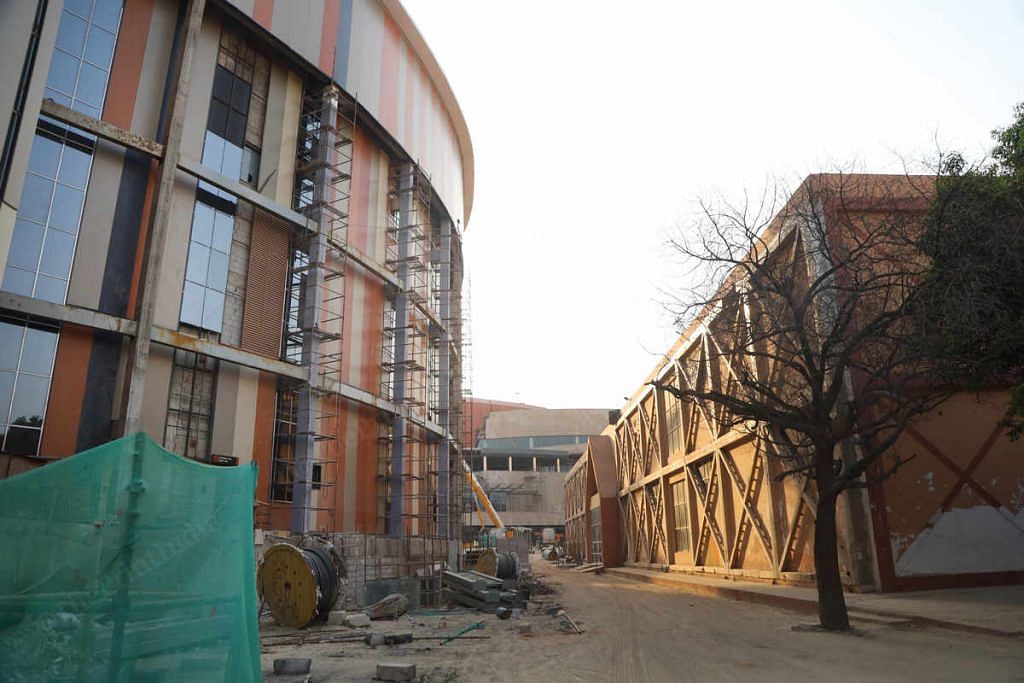
In 2012, due to low occupancy, the popular and pocket-friendly Shakuntalam Theatre ceased operations.
Another building, unrelated to the core area but situated in Pragati Maidan, housed the ‘Inland Container Depot’ established in 1983 to cater to the trade and industry needs of northern India. It was closed down in 1993.
The biggest overhaul yet
A 2015 Commerce Ministry memorandum on the re-development of Pragati Maidan listed various reasons for a transformation that was “necessitated”.
These included its limited capacity to host large international events and only 67 per cent of the total exhibition area being air-conditioned, with the rest being unusable for “climate control reasons” for much of the year. The document also said that Pragati Maidan was “constrained” by the presence of “non-utilisable spaces” in the form of pavilions owned by state governments and various central ministries and departments.
Subsequently, in 2017, the demolition of various structures, including the Hall of Nations (hall no. 6), Hall of Industries (halls 2, 3, 4, 5), and the Nehru Pavilion, took place amid objections and protests from the architects involved in their construction.
Overall, the plan encompassed the demolition of most structures among the total of 17 halls in Pragati Maidan, with the exceptions of halls 7 to 12A, 18 state pavilions, and four central ministry pavilions.

The driving force behind the implementation of the redevelopment project is IAS officer L.C Goyal, who took over as the chairman of the ITPO in 2015 and remained in the post until September 2022.
In a 2018 note uploaded on the India Trade Fair website on the “salience of the new Pragati Maidan”, Goyal said that Prime Minister Narendra Modi had directed in December 2015 that the redevelopment project should be executed on a fast-track basis.
According to Goyal’s note, the redevelopment initiative arose from the need for state-of-the-art infrastructure for exhibitions and conventions, as well as modern parking management systems, to replace the outdated and deteriorating facilities.
He also expressed his conviction that the upcoming India Exposition Mart and Centre (IECC) would “add immensely to the grandeur and iconicity” of Delhi and serve as a “unique symbol of New India”.
What are the new facilities?
The India Exposition Mart and Centre (IECC) will have a combined capacity of 13,500 people, according to the commerce ministry’s project document.
The convention centre, covering 50,000 sqm, will feature a 7,000-seat plenary hall with divisible partitions, a 3,000-seat amphitheatre for cultural performances, a 600-900 seat auditorium, and 22 meeting rooms capable of accommodating 50 to 500 people.
The project also includes the construction of 11 modern air-conditioned exhibition halls, with facilities such as lounges and language-interpretation booths.
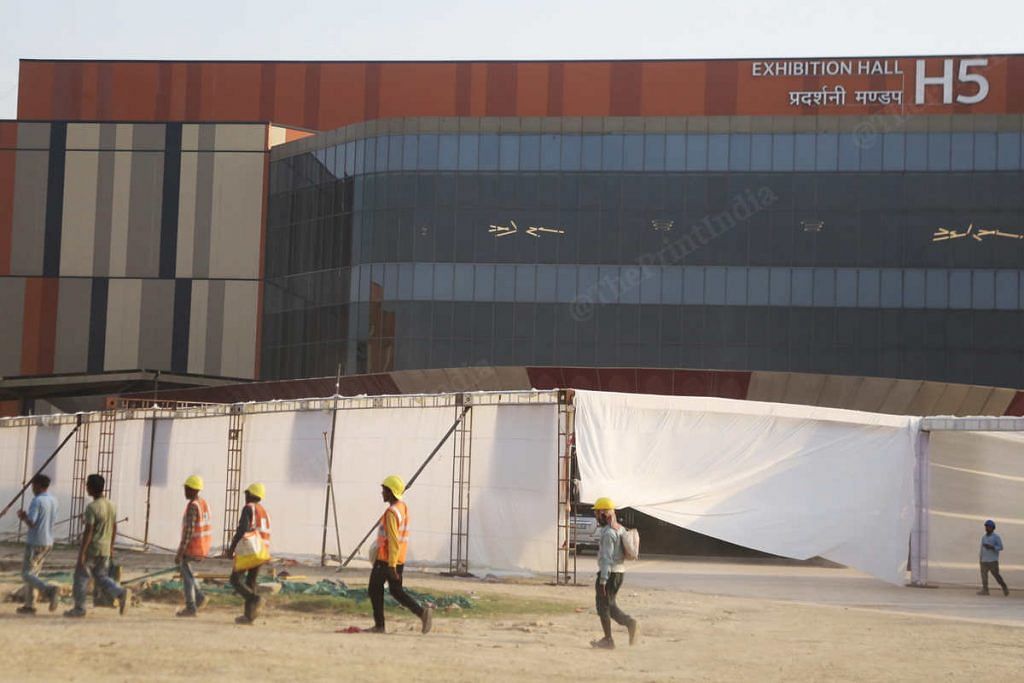
The revamped Pragati Maidan will boast additional landscape features, including musical fountains, glass-covered canopies illuminated with LED lights, a 10-metre-high Ashoka Stambh, and a Children’s Park, among others.
The National Buildings Construction Corporation (NBCC), in association with a consortium comprising Singapore-based AEDAS and Delhi-based architecture firm ARCOP, was selected through a competition in 2017 to manage the project, as appointed by the India ITPO.
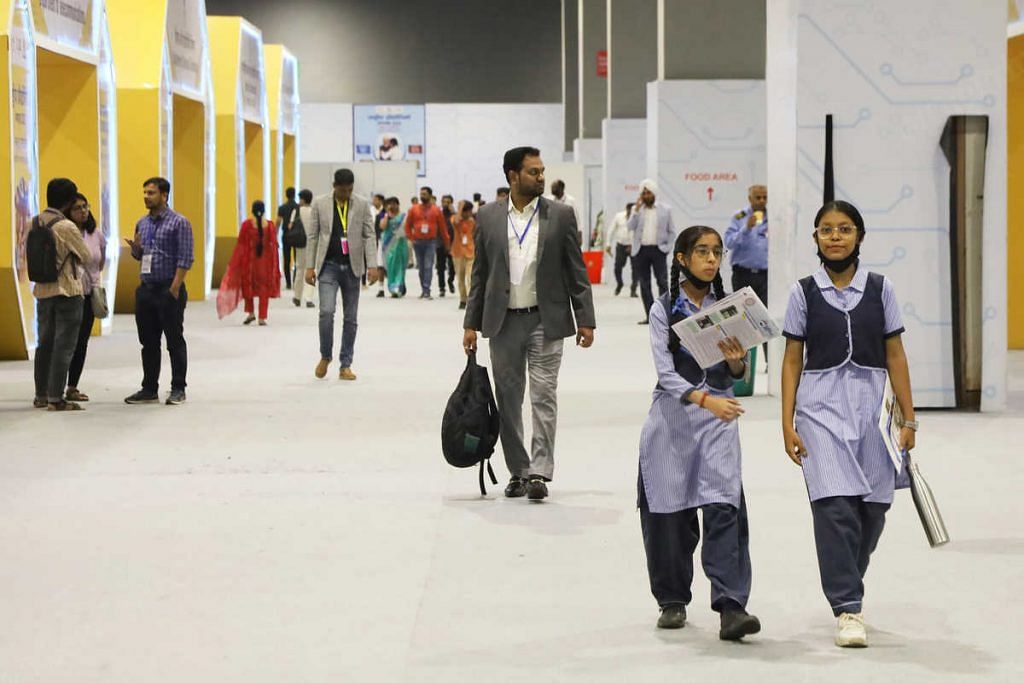
The announcement that the revamped Pragati Maidan would host the final G20 summit, due to be held in September this year, came in 2021.
The project is coming along at a fast clip.
Six of the 11 new exhibition halls were slotted for the first phase of construction, of which four have already been built and were inaugurated in October 2021.
In a document that he tweeted in March, former ITPO chairman Goyal said that the remaining parts of the project, including the convention centre, had “progressed physically by 87 per cent” by the time he had demitted office last September.
The Making of New Pragati Maidanhttps://t.co/lKFUMXDq9A#IECC#ExhibitionSupportEconomy#प्रगति_मैदान
— LC Goyal (@goyal_lc) March 29, 2023
M.K. Chawla, chief general manager of NBCC, echoed the words of ITPO officials about the unique concept of the IECC and its incorporation of Indian artwork and sculptures throughout the complex.
“It’s the first time in India something like this is coming up. The IECC will cover a big area and will be significant for hosting international exhibitions and other events,” he said.
P.S.N. Rao, director of the School of Planning & Architecture, praised the creation of the new facility, noting that previously, Vigyan Bhawan and Siri Fort were the primary venues for large conferences, which often fell short in terms of capacity for major international events.
Rao, who had reviewed the proposal, appreciated the contemporary design of the complex, the utilisation of new technology, and the security arrangements made for VIPs, including the provision of a helipad.
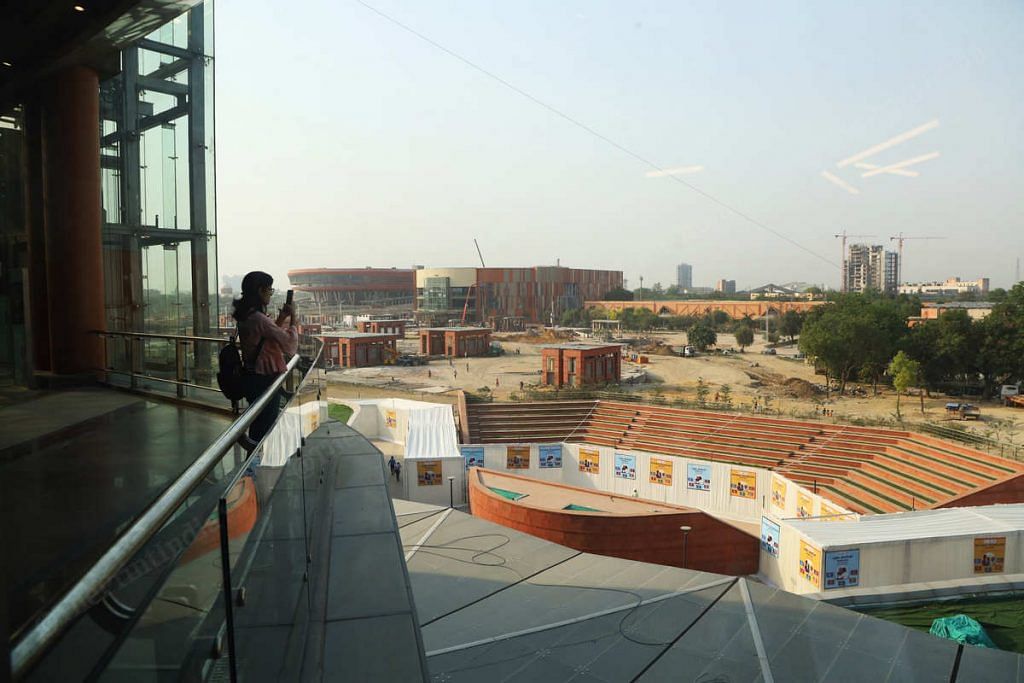
“The institution of those competitions that were held to restructure the inner parts of the Pragati Maidan complex though plywood and POP (plaster-of-Paris) have ended, but change is the law of life. It’s natural for a city to evolve over time to meet a different set of requirements that emerges with time,” Rao said.
Integrated transit corridor
The Rs 923-crore Integrated Transit Corridor project, inaugurated by the PM last June, is an essential component of the Pragati Maidan redevelopment initiative.
Comprising a tunnel and six underpasses, among other features, it was constructed to provide seamless access to the convention centre, shorten commute times, and decongest traffic in general.
According to project officials, the signal-free 1.4-km six-lane tunnel was imperative to facilitate smooth traffic movement, connecting India Gate to the ring road from ITO to Sarai Kale Khan via Mathura Road and Purana Qila.

Passing through Pragati Maidan, it provides access to the extensive basement parking accommodating 4,800 vehicles. Two cross-tunnels within the main tunnel enable easy vehicular movement within the parking area.
L&T’s Asthana told ThePrint that building tunnels was the only viable way left to significantly decongest the city, also providing historical context.
“When traffic congestion first increased in independent India, the concept of the ring road came in (in the 1950s). When that didn’t seem enough, then came the inner and the outer ring roads. When even those started getting choked, peripheral roads or expressways were built. In the 90s, the metro came up,” he said. The first line of the metro was inaugurated in December 2002.
The only area that could be focused on then was the roads under the metro lines, he added.
“Flyovers could only come up between the roads and metro and not above the trains, and even when it was done, the only way to reduce traffic congestion was building something underground and that’s why tunnels (10-12 metres below ground) in the transit corridor project became important,” he explained.
Asthana claimed that the tunnel for urban motorists is the first of its kind in India, and wider than others in the country.
A part of the tunnel was constructed between the columns of Hall No. 6, occupying approximately half of its total 4 acres.
Five of the underpasses, situated along Mathura Road, have been completed, although the sixth encountered delays since it is coming up over the intersection of Ring Road and Bhairon Marg under the busy Delhi-Mumbai railway line.
The PWD and the implementing agency L&T? needed 30 days of uninterrupted construction work, which the railways were unable to provide, project officials said.
There have been a few other hiccups, too.
According to PWD officials, work continued during the Covid lockdowns, but there were some labour shortage issues when many workers returned to their villages.
Asthana added that construction underground was also difficult in areas closer to the Yamuna River because of the high water table. The workers, he noted, sometimes had to carry out activities “literally in the water”.
Yet, despite these challenges, L&T and PWD officials said that they were pleased with the outcome, especially state-of-the-art features such as smart fire management, modern ventilation, automated drainage, and digitally controlled CCTV, and a public announcement system.
This is an updated version of the story. Officials said the construction of the transit corridor involved 8 km of underground work, not 80 km. The error is regretted.
(Edited by Asavari Singh)
Also Read: Mumbai’s undersea tunnel set to break through—It took 160 people, 2800-tonne machine


