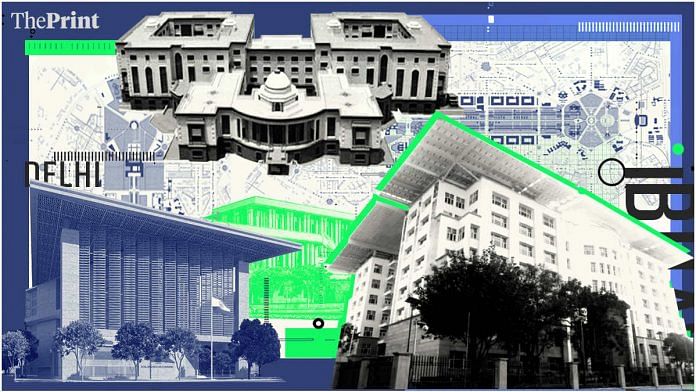New Delhi: Synonymous with fraying office buildings like Shastri Bhawan, Nirman Bhawan, and Rail Bhawan, Delhi’s bureaucratic nerve centre, the Central Secretariat, is set to get a shiny new makeover with the Narendra Modi government’s Common Central Secretariat (CCS) project to bring all 51 central ministries under one roof. However, the government has upgraded bureaucratic infrastructure before too.
Between the mid 20th-century bhawans and the new CCS complex, the central government has experimented with modern building concepts and designs over the past 10 years or so. And while homogeneity and centralisation define the Central Vista endeavour, it has been quite the opposite story for these other newer government offices.
One of the most recent additions, for instance, is the enormous and swanky Lokpal office, which was completed in February 2020 after a makeover of the former International Centre for Alternative Dispute Resolution (ICADR) building in the Vasant Kunj institutional area to meet both functional and aesthetic demands.
Then there is Paryavaran Bhawan, a ‘green’ building that houses the Ministry of Environment, the imposing Jawahar Bhawan, which is home to the Ministry of External Affairs, and the modern Vanijya Bhawan, the abode of the Ministry of Commerce, with interiors reminiscent of a high-tech corporate office.
A retired Central Public Works Department (CPWD) director-general told ThePrint that “land was not available” in the Central Secretariat area and so some ministries decided to set their sights further afield.
Accommodating a growing workforce and keeping up with the times were the main drivers of the new buildings, according to A.G. Krishna Menon, an eminent architect, urban planner and conservationist.
“The demand for space was increasing with the growing number of staff. Some ministries became more specialised and wanted their own independent building,” Menon told ThePrint.
“Additionally, the idea of having environment-friendly buildings is quite new, which wasn’t considered at the time when old bhawans like Krishi or Shastri were constructed. So if you’re constructing a new building now, you would naturally want it to be ‘green’ and meet the demands for sustainability,” he added.
Aesthetics and the condition of the older buildings were a factor too.
The old buildings in Delhi’s Central Secretariat are visually monotonous, pointed out a researcher from the National Institute of Urban Affairs (NIUA) who contributed to the Delhi Development Authority’s master plan for 2041. Some of the older offices are also rotting, claim some urban planners and architects.
According to the NIUA researcher, the construction of some new ministry offices were likely “architecturally and conceptually motivated”, such as the Paryavaran Bhawan which has looks and features to match its purpose.
Here’s a look at some prominent bhawans that have come up in Delhi over the past decade, the trend towards ‘decentralisation’ of government infra, and how this may change with the CCS project, expected to be completed by 2026.
Also read: Coming soon: Rs 467 crore residence complex for PM with underground tunnel to PMO, Parliament
Bouquet of new buildings
Delhi’s first crop of Central Secretariat buildings came up in the 1950s and 1960s to house central government ministries and departments in one cluster.
For decades, the status quo was unchanged, but in the past 10 years, there have been several notable additions, ranging from ministry buildings to the development of other hubs for government offices — like the Central Government Offices (CGO) complex on Lodhi Road and the GPO Complex in INA.
Indira Paryavaran Bhawan
Inaugurated in February 2014, this bhawan is the headquarters of the Ministry of Environment, Forest & Climate Change.
An online document on the building, available on the ministry’s website, says that it is India’s first “net-zero energy multistoreyed building with onsite power generation”, which means it generates at least as much energy as it consumes on an annual basis.
The earthquake-resistant building, covering an area of 7.90 acres, is divided into five sections: Vayu (wind), Agni (fire), Jal (water), Prithvi (earth), and Aakash (space), the document adds.
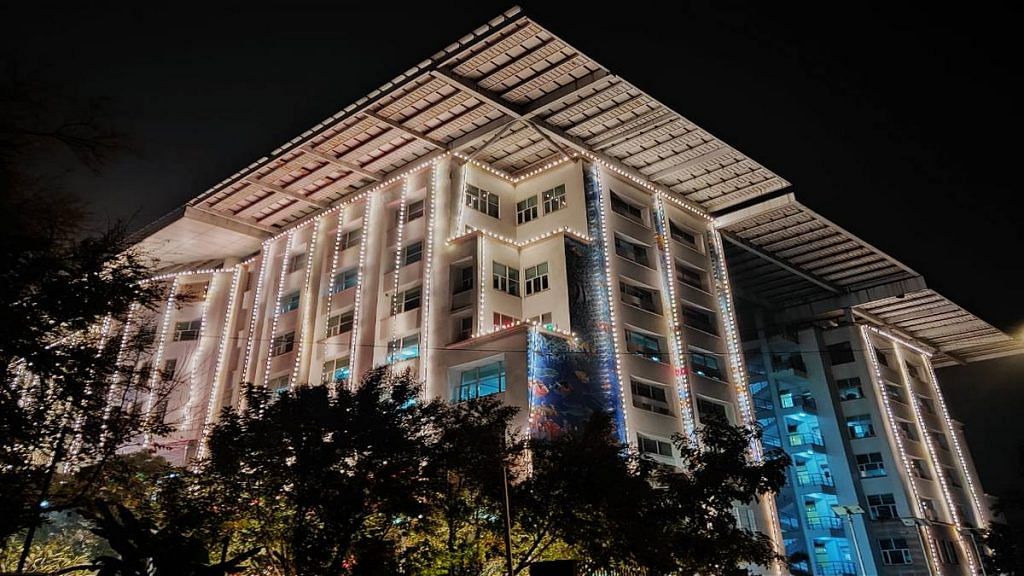
Paryavaran Bhawan represents a radical change from conventional design. For instance, fly ash bricks and other building materials with high recycled content were used for its construction, the doorframes and shutters are made of a renewable bamboo-jute composite, wastewater is recycled in an in-house sewage treatment plant, and there’s a rooftop solar plant, according to the document and a government release issued at the time of its inauguration.
The release says Paryavaran Bhawan was built at a cost of approximately Rs 209 crore and can house 600 officials.
“The idea behind Pariyavaran Bhawan was about showcasing an independent character. It was built in Jorbagh after clearing away some residences — DDA’s approval was taken for making the residential plot non-residential,” said the former CPWD head quoted above, under whose leadership the structure came up.
Atal Akshay Urja Bhawan
Announced as the headquarters of the Ministry of New and Renewable Energy, the foundation stone of the Atal Akshay Urja Bhawan was laid in 2016, but it is still under construction.
The ministry’s officials are currently working in the CGO Complex on Lodhi Road, and will essentially move across the road when the new building is completed.
Set on a plot of 2.76 acres, it will feature a cantilevered roof with an approximately 60,000 sq-ft area to accommodate solar panels that will help achieve its net positive goals, according to the website of the architectural firm Edifice Consultants, which has designed the building.
In a Financial Times interview, the project’s civil consultant Shaon Sikta Sengupta said that the idea is to create a landmark that “embodies energy consciousness and demonstrates a new model of civic development that blends iconicity with an interactive public interface”.
A new date for the building’s completion has not been set after the construction overshot its August 2020 deadline, according to data on the website of the Ministry of Statistics & Programme Implementation.
Vanijya Bhawan
Prime Minister Narendra Modi inaugurated Vanijya Bhawan as the new office of the Ministry of Commerce, four years after the foundation stone was laid.
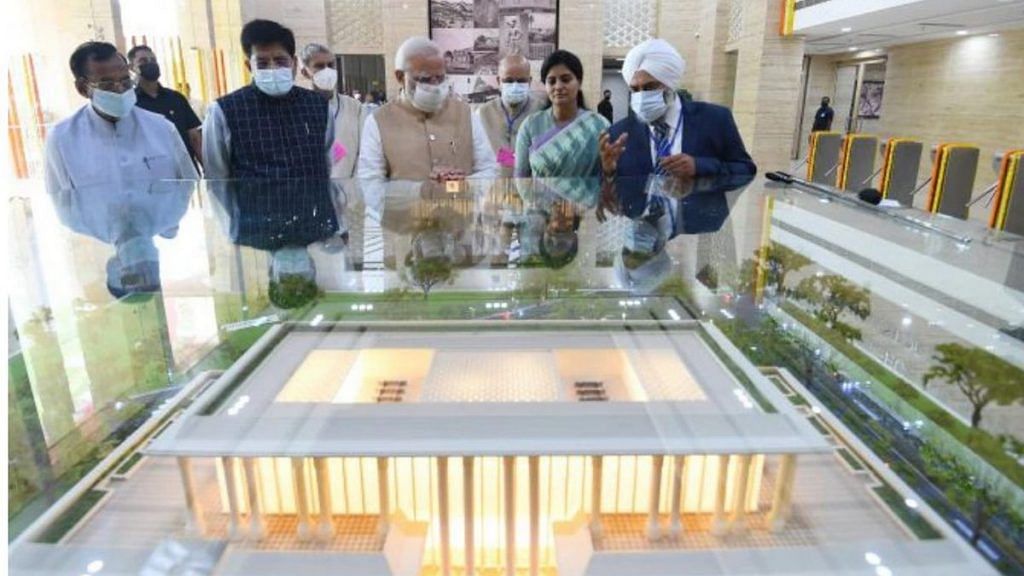
The bhawan is built on a 4.38-acre plot on Akbar Road and can accommodate 1,800-2,000 officers, according to the website of Design Forum International, the firm that designed the building.
Vanijya Bhawan’s aesthetics are in line with “the architecture of Lutyens’ New Delhi”, featuring traditional materials such as Dholpur or Agra sandstone, but with modern construction technologies such as steel structure and post-tension slabs, the website adds.
The addition of grand stone columns, similar to those in the Rashtrapati Bhawan, gives the building a majestic appearance.
This, too, is an ‘eco-friendly’ building with a 4-star Green Rating for Integrated Habitat Assessment (GRIHA) and is designed for “universal accessibility”, says the Design Forum International site.
Jawaharlal Nehru Bhawan
Boasting a contemporary appearance with traditional elements, the headquarters of the Ministry of External Affairs came up in 2013 on a 7.8-acre plot in Janpath, according to the project document uploaded by the CPWD, which designed it in-house.
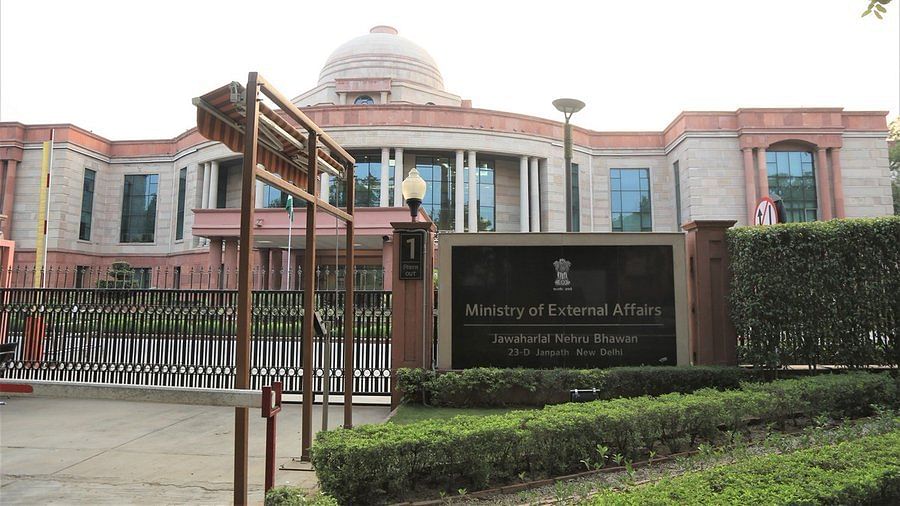
The building features Lutyens-style sandstone and is landscaped with native species in terrace gardens. Courtyards ensure effective natural lighting and the building also uses energy-efficient technology — for instance, a reflective layer of mosaic flooring and dual-sealed insulated units (double window panes) have been used to reduce the AC load by almost 30 per cent, according to the document.
However, the building lacks sufficient space to accommodate all employees of the ministry. As a result, like other selected bhawans, it is expected to be mowed down to make space for the Central Vista redevelopment, according to media reports.
Other notable bhawans
Several bhawans have been constructed for entities that are under the central government but not a part of ministries. These have also incorporated climate-efficient elements.
One example is Vasant Kunj’s Deendayal Urja Bhawan, the corporate office of ONGC, the state-owned oil and natural gas firm. The foundation stone was laid in 2007, but it was inaugurated only a decade later in 2017. That year it also received the LEED Platinum Award from the US Green Building Council for its eco-friendly building design.
According to reports, the building consumes about half of the energy of a typical office space per square foot and uses 36 per cent less water per capita than conventional commercial structures.
Then there is the Gati Shakti Bhawan in INA, headquarters of the National Capital Region Transport Corporation (NCRTC), which comes under the Ministry of Housing and Urban Affairs (MoHUA).
Inaugurated in 2021, it is adjacent to the Regional Rapid Transit System (RRTS) station site on the Delhi-Gurugram-SNB corridor. In a tweet, MoHUA secretary Manoj Joshi had said the larger office was expected to “enhance synergy among teams”.
‘Rotting buildings’, lack of space led to shift
The main buildings in the Central Secretariat were constructed between 1956 and 1968 to cater to the demand for government office spaces post-independence, says the official website of the Common Central Secretariat project.
The most recognisable among them are Udyog Bhawan (Ministry of Micro, Small & Medium Enterprises), Nirman Bhawan (Housing and Urban Affairs), Shastri Bhawan (ministries of Culture, Social Justice, Tribal Affairs), Rail Bhawan, and Krishi Bhawan (Consumer Affairs, Rural Development),
However, these buildings are getting structurally worn down and are also ill-equipped to cope with the increasing demand for space, point out experts.
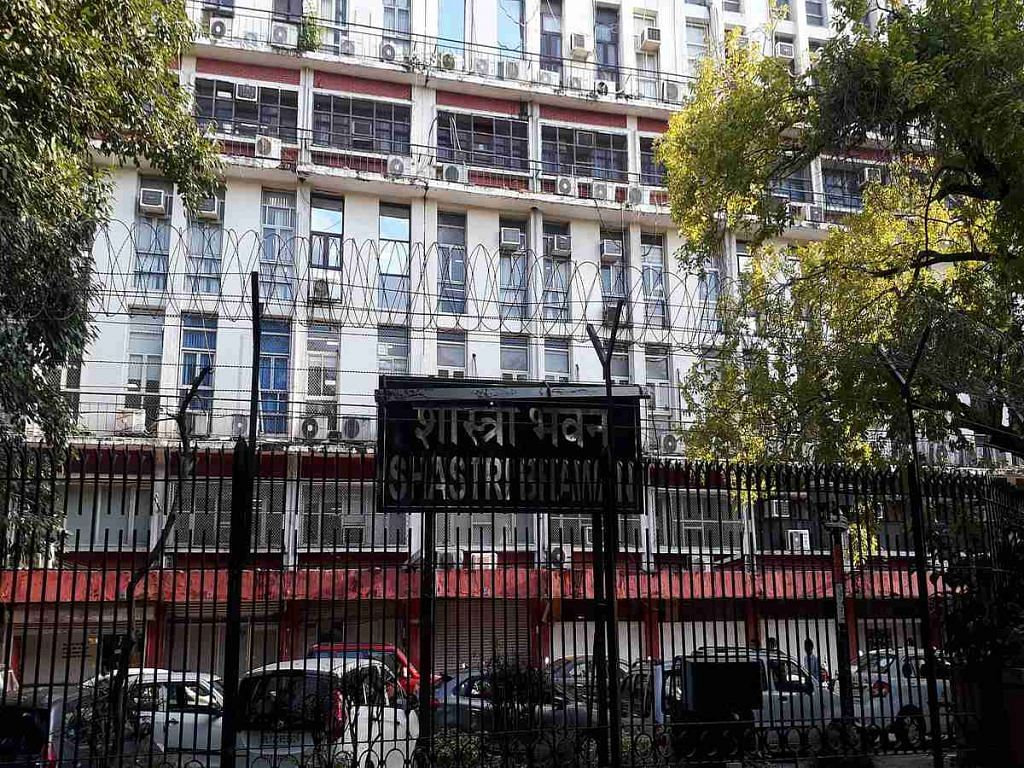
Delhi-based urban planner Ayushi Agarwal, who has previously worked with the government think tank NITI Aayog, said there was little leeway to make structural changes to these buildings.
“In some cases, they were internally partitioned to make more space. Even if developmental norms allowed building more floors, it would have not been possible because the foundation was built for a certain number of floors, and it would be weak for any other additions,” she said.
There’s also not much real estate left in the area. “One institute of the Archaeological Survey of India recently opened in Greater Noida, near Pari Chowk. Their national archival study is on Kartavya Marg. They could have opened around their own building but there is no space,” she said.
There were other problems with old buildings too.
“Old buildings are also rotting. For example, there is an archive building that is meant to preserve old documents but flooding happens there frequently,” Agarwal said.
According to her, it would be good for the city if central ministries were “decentralised” since it would help reduce congestion.
Push for ‘decentralising’ govt offices
Even back in the 1960s, Delhi’s planners seem to have anticipated a future need to develop alternate hubs for government offices. One such hub was the CGO Complex on Lodhi Road, where the ministries of Minority Affairs and Electronics & Information Technology are located today.
According to A.K. Jain, former commissioner (planning) of DDA, the CGO complex was included in the first masterplan for Delhi in 1962 to accommodate new government offices.
Then, in the second masterplan during the 1990s, it was decided that these offices should be located along railway corridors to cater to commuters from Sonipat, Panipat, and other areas neighbouring Delhi, he added.
“Later there were other areas along National Highway 8 between Vasant Vihar and Cantonment, where there spaces were identified for (government offices) as there had been an unending demand from various ministries for various bhawans,” Jain said.
With the upcoming Regional Rapid Transit System, which is expected to integrate its INA station on the Delhi-Alwar RRTS corridor with the Delhi Metro station, it is believed that the master plan’s vision of seamless connectivity can finally be realised.
The GPO complex in INA is now being developed further, and is already home to the AYUSH ministry. Gati Shakti Bhawan and Vikas Sadan, the office of the DDA, are also located in INA.
Jain said that even more ambitious plans have been mulled, such as setting up new government offices in other parts of the NCR, like Ghaziabad. But most officials were not amenable to relocating to the “periphery” as they wanted to stay closer to Delhi, seen as the centre of power, he added.
Jain gave the example of the Indian Coast Guard Headquarters, which is located in central Delhi, far from the vicinity of any coast.
“Coastal guards are sitting near India Gate… which is 1,500km away from (coastal cities like) Mumbai or Kolkata,” Jain said. “It was very emphatically said (in the DDA master plan) that all such central ministries offices and PSUs like BHEL should decentralise.”
The 2021 DDA master plan for Delhi, seen by ThePrint, had cited ecological concerns and said that “as per NCR plan, no new central government and Public Sector Undertaking (PSU) offices should be located in the NCTD (National Capital Territory of Delhi)”.
However, the master plan for 2041 did not state this. Instead, it emphasised that “optimum utilisation of existing government land shall be achieved through regeneration” so as to facilitate the development of “modern multi-storey office complexes with adequate facilities”, including stacked parking.
It further said that as far as possible, government offices should be developed as integrated complexes and located along the mass rapid transit system (MRTS) corridor.
All these features are expected to be present in the CCS, which will come up after razing the existing Central Secretariat offices.
Also read: Doughnut-shaped buildings, underground shuttle — how new Central Secretariat will look like
Centralisation of govt offices 2.0
In 2014-2015, when the first Modi government assumed office, the idea was introduced of housing all central ministries in one building.
This proposal evolved into a grander plan of a centralised complex comprising multiple buildings, with the aim of consolidating government operations in a singular location.
According to government data, of the 51 central ministries, only 39 were fully or partially situated within the Central Vista complex. The remaining ministries and departments operate from leased office spaces, altogether incurring a recurring annual expense of approximately Rs 1,000 crore.
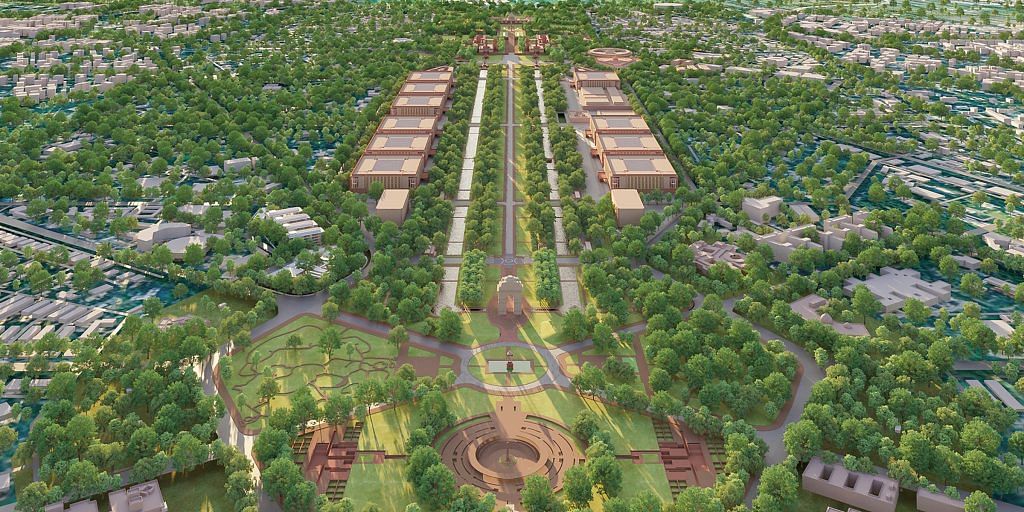
Speaking to ThePrint, P.S.N. Rao, director of the School of Planning & Architecture, said that it was preferable to house all government departments in one “modern, state-of-the-art building” for “better utilisation of space, and more efficiency”. He added that such a building should be “integrated” with the metro network.
Rao, earlier the chairman of the Delhi Urban Art Commission (DUAC), headed the six-member jury to select the design architect for the Central Vista project in 2019.
Other advantages of consolidating government departments in one complex include standard cabin sizes, better internet connectivity, and uniform fire safety measures, he added.
Currently, there is no such uniformity in the facilities provided to different ministries, Rao pointed out.
‘Not an ideal solution’
Despite the potential benefits, there are concerns about the massive scale of the Common Central Secretariat project. Some have raised objections over the loss of trees and the impact of the development on the area’s historic character, as well as on the existing bhawans, which, it has been argued, also have a heritage value of sorts.
The government has dismissed concerns about the impact of the Central Vista Redevelopment Project on green cover. In March 2021, for instance, Union Environment Minister Prakash Javadekar told the Rajya Sabha that the CPWD had confirmed that not only would there would be no loss of green cover, the project would enhance overall green cover “by 5.4 acres in Central Vista Avenue for public use”.
In 2020, a senior housing ministry official had told ThePrint that the character of the area would “not change in any way” and that the space was merely being used more “optimally”.
Additionally, both Jain and the former CPWD chief have expressed concerns over the logistics of housing such a massive number of employees in one location. They peg the number “between 8-10 lakh”.
The official website of the CCS, however, states that “the modern office buildings will have the capacity to hold about 54,000 personnel to meet the present and future needs of the ministries/departments”.
Concentrating all the ministries in one place is unlikely to be an ideal solution, according to urban planner Krishna Menon.
“It’s complicated to explain but I don’t think centralised spaces for the reasons given by them is a good idea. They have said it’s because of efficiency, but you have seen that during Covid efficient work could be done from home,” Menon said.
He highlighted that the amount of traffic congestion caused by officers and visitors all converging on that single space was a significant concern.
Menon also voiced concerns regarding the “gatekeeping” in Central Vista and suggested it would be better for these buildings to move closer to people, much as was done with some government offices in London.
Last March, for instance, Mayor Sadiq Khan and the London Assembly officially moved from the central part of the city into the new City Hall at the Royal Docks, an industrial district.
ThePrint has reached officials of the ministry of housing and urban affairs on email for comment on the concerns raised by the experts. The copy will be updated once a response is received.
As for the new bhawans that have sprung up in Delhi, their fate is uncertain.
“They might destroy these new bhawans or refurbish them,” Menon said. “The planning is done by the government and I assume they would have done the calculations and taken into account how much space they would need to lodge all the ministries.”
(This is an updated version of the copy.)
(Edited by Asavari Singh)
Also read: DDA okays Delhi master plan 2041, critics say layout ‘generalised’ & far from ‘ground realities’


