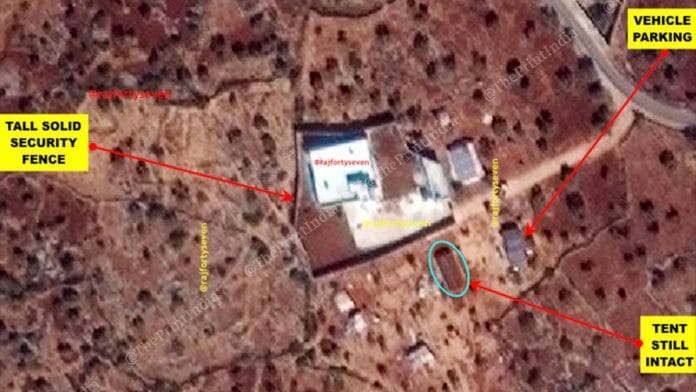New Delhi: Just about two weeks after the US began pulling out troops from Syria, President Donald Trump tweeted that “something very big has just happened”. Then, he proclaimed in a speech broadcast across the world that the leader of ISIS, Abu Bakr al-Baghdadi, is dead.
“The US special operations forces executed a dangerous and daring night time raid in NW Syria and accomplished their mission in grand style,” Trump said.
Satellite imagery from the middle of September shows the US forces had started leaving their camps even earlier than announced, leaving behind temporary external structures and tentage.
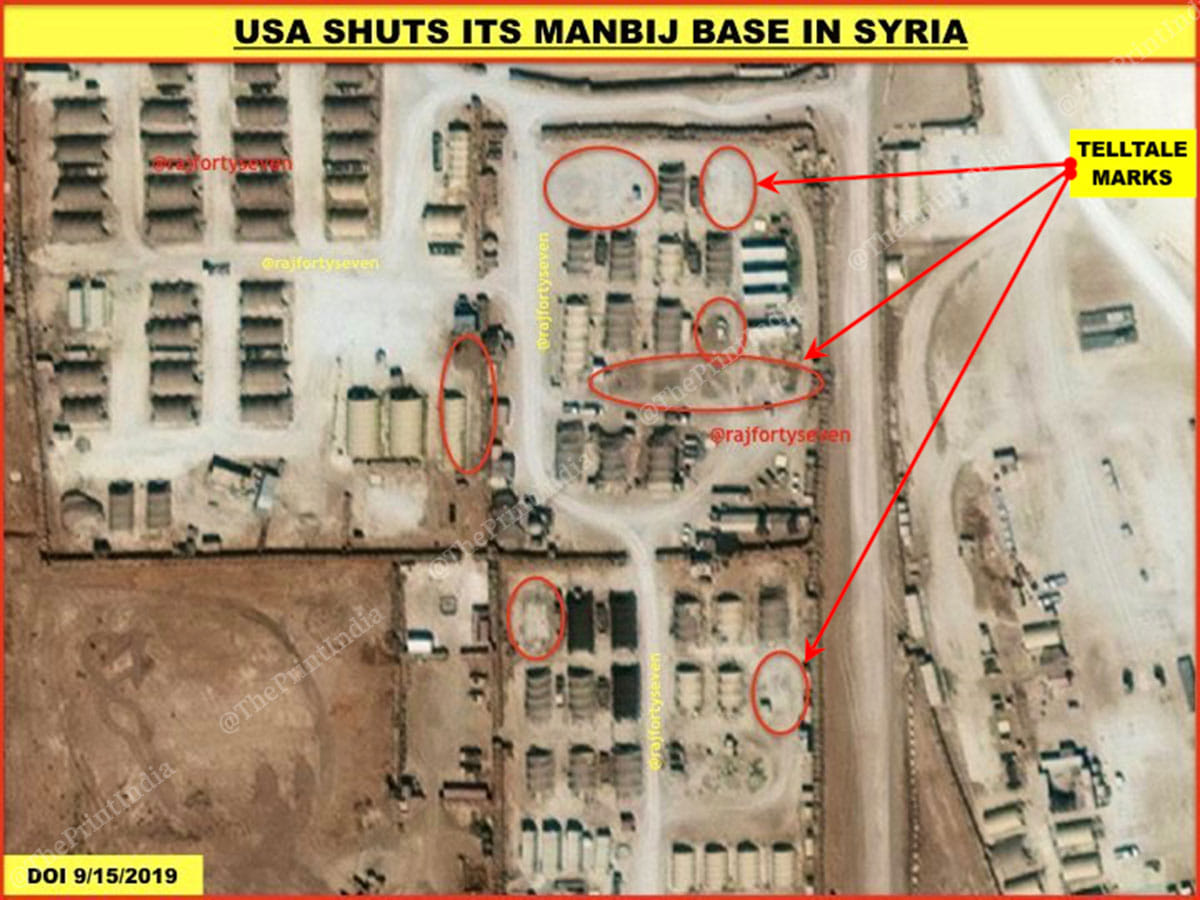
ISIS chief al-Baghdadi’s house was located near the village of Barisha in north-western Syria, 45km west of Aleppo, at 36.165854°N 36.627379°E. The latest handhelds and UAV videos shown on US TV channels indicate that the entire complex was razed to the ground using high explosives after completion of the operation.
ThePrint uses satellite imagery to bring you a peek at what al-Baghdadi’s compound was like.
al-Baghdadi compound and tunnels
The construction of the house began in mid-2017, and was completed in July/August 2019.
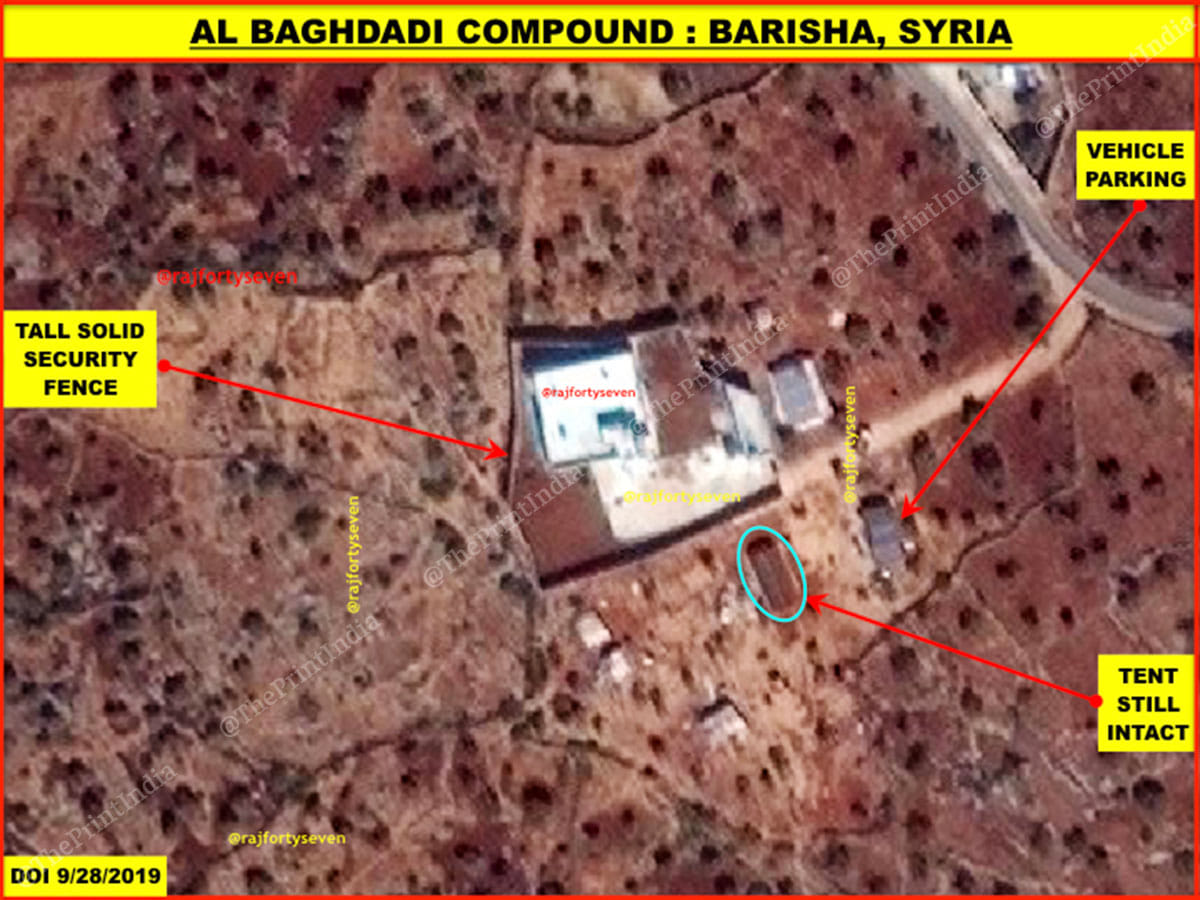
Digging seems to have taken a long time. The excavated earth was spread on the approach road to camouflage additional digging.
One of the larger holes in the compound — almost 5.5 metres in diameter — was stepped like a well, and was probably the water source, as seen in most houses in the area.
A second, smaller hole, about 4m in diameter, was probably the main tunnel/escape route. The tunnel had a possible exit about 225m away.
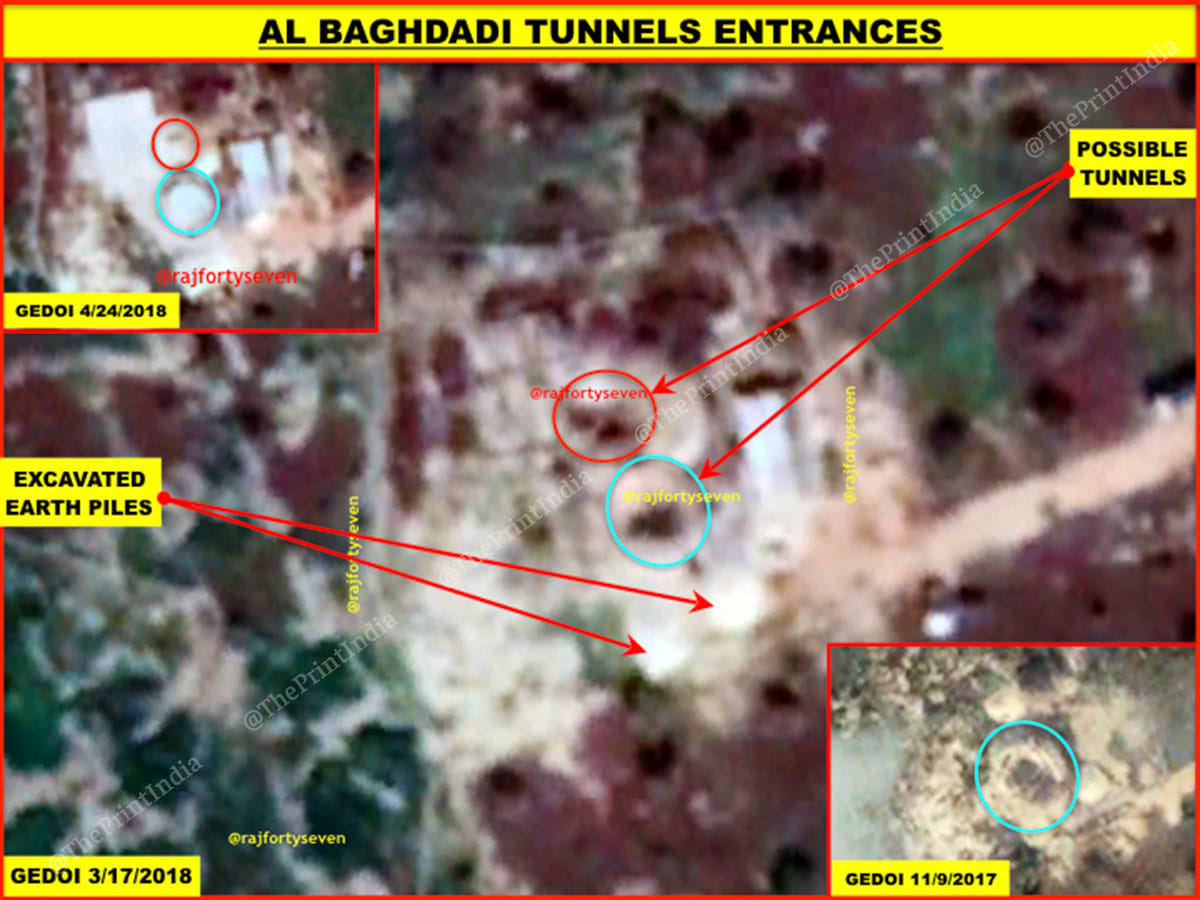
The earth pile blocking the approach road indicates that it was probably an exit for the tunnels.
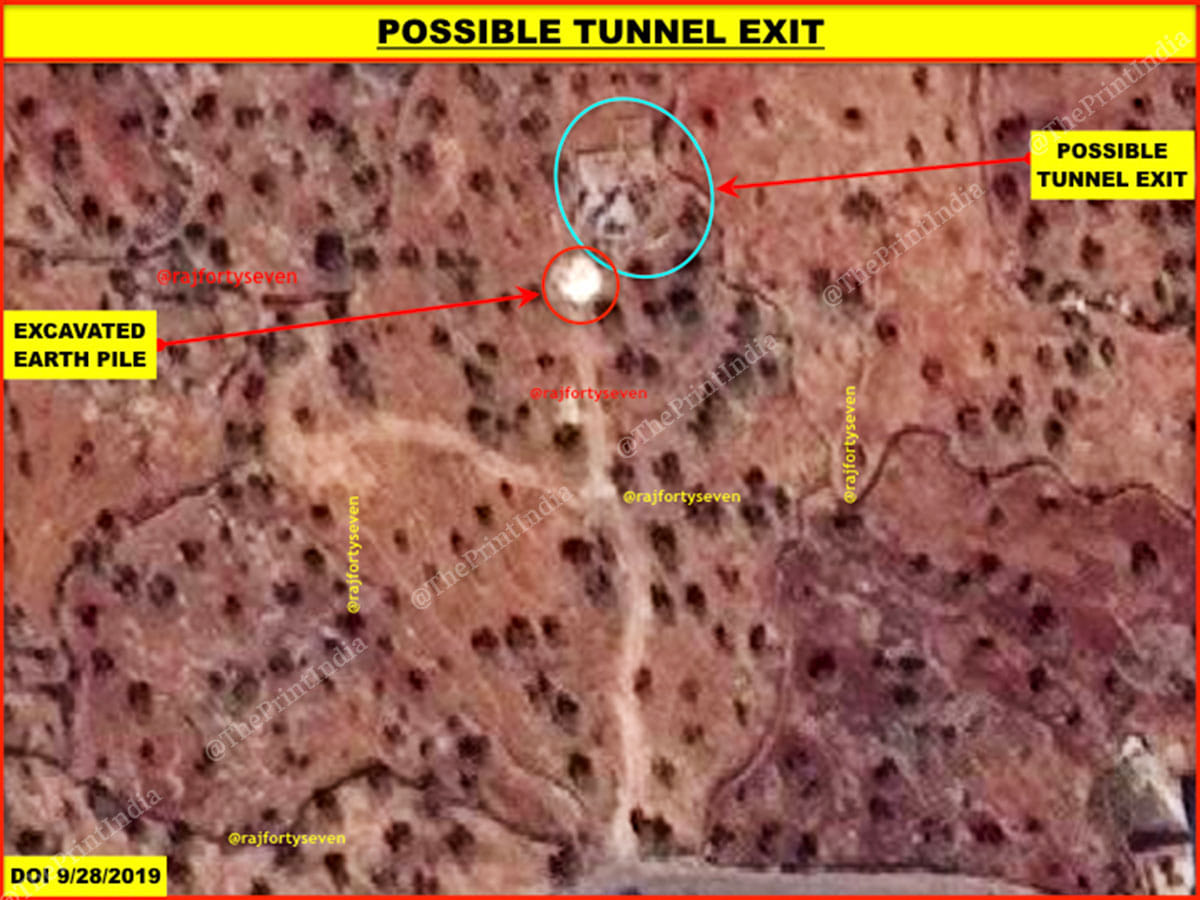
The house
The house had a very high, solid security fence all around. The main gate opened almost 5m wide on the approach road.
The main building, about 17m long and 16m wide, was possibly a double-storeyed house with overhead water tanks. There was a water tank outside the house for the use of security personnel.
The house had hard-standing for parking vehicles out front. Two tents can be observed outside the perimeter fence, which were used as vehicle garages.
Security
Outside the perimeter fence of the house, there were two large tents, 12m long and 6m wide, for the use of security guards as living accommodation. Three more tents were probably used for their ablutions.
These security personnel were observed only in September 2019, suggesting that al-Baghdadi had moved into this house around that time.
Also read: After Doklam, China boosts civil & military capability at Tibet’s Gonggar airport



