New Delhi: Access-controlled offices, swanky conference rooms, open floor work halls, CCTVs on every floor and more. Phase by phase, the Common Central Secretariat (CCS), which will house all the central government ministries, is finally taking shape on the land where the Indira Gandhi National Centre for the Arts once stood in Delhi’s Janpath.
The CCS has been given a new name now—Kartavya Bhavan—and the first of the ten CCS buildings (or CCS-3) is finally complete and will be inaugurated by Prime Minister Narendra Modi Wednesday. The original deadline for the completion of three CCS buildings was November 2023. Two other buildings are due for completion next month.
The makeover of the staid, decrepit central government offices is one of the most ambitious urban upgrade projects of Lutyens Delhi and is part of the Central Vista Redevelopment Project, which was launched in 2019.
Kartavya Path and the new Parliament building are part of the redevelopment project.
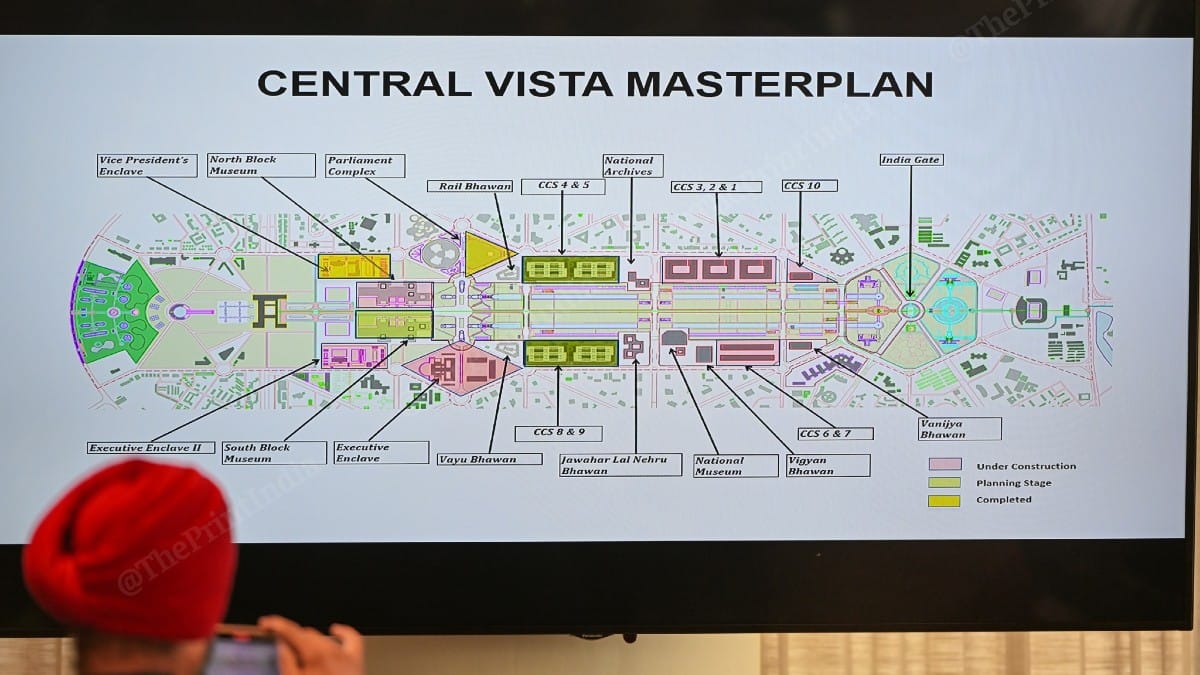
As of now, only the Ministry of Home Affairs has moved into CCS-3 from its earlier North Block address.
Next to move in will be the petroleum and natural gas and rural development ministries, Housing and Urban Affairs Minister Manohar Lal Khattar said Tuesday while briefing the media at CCS-3. The Centre has sanctioned Rs 3,690 crore for the construction of CCS 1, 2 and 3.
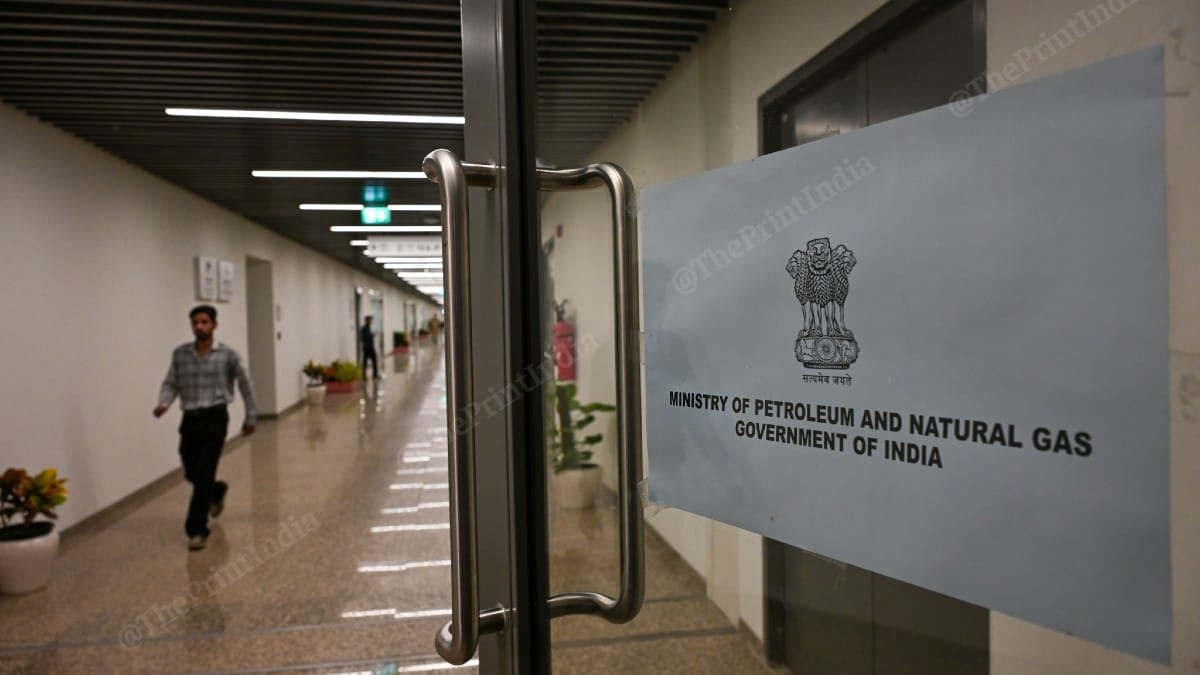
In all, the CCS will have ten new building blocks where the different central government ministries will be housed. At a press briefing Tuesday, housing secretary K Srinivas said the CCS will be ready in entirety by mid-2027.
“By December 2025, work will start on all the remaining buildings and with new building technology that we are using, we will be able to complete it within 24 months,” Srinivas said.
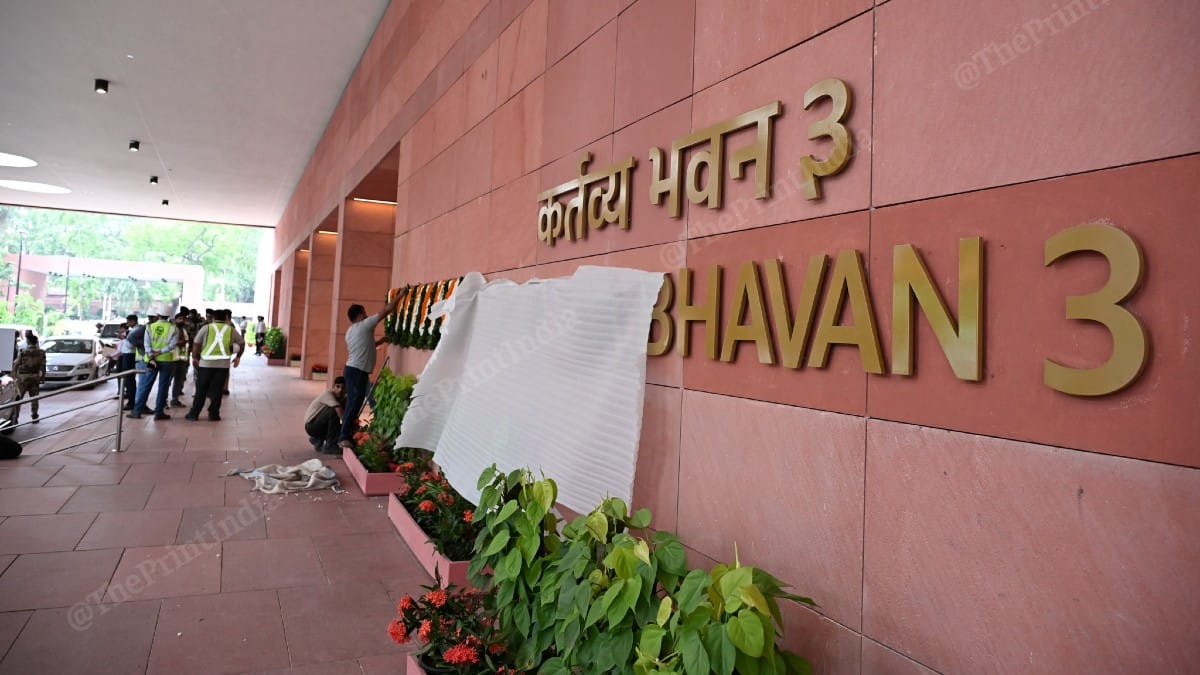
The CCS will have 24 main conference rooms with capacity to seat 45 people, 26 small conference rooms that can seat 25 people each, and 67 small meeting rooms that can hold nine people each.
The old Central Secretariat complex currently houses the offices of 22 Union ministries, housing 41,000 employees. It includes offices of central ministries housed in Shastri Bhawan, Nirman Bhawan, Udyog Bhawan, Krishi Bhawan and Vayu Bhawan among others.
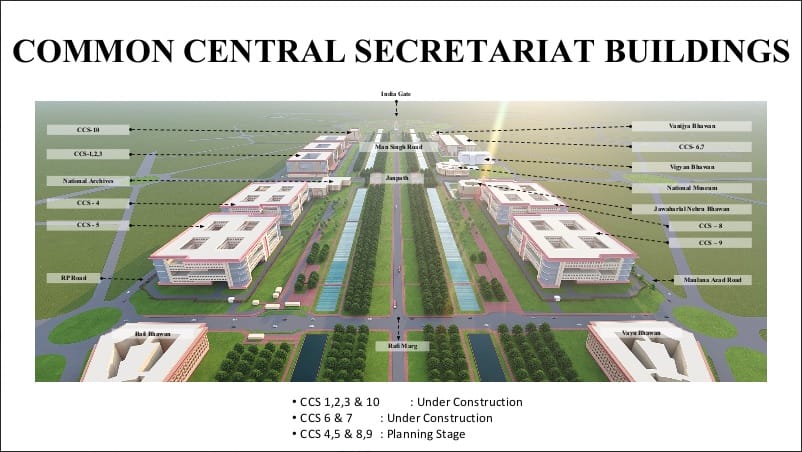
While a majority of the central government ministries will move to CCS, some like the Vanijya Bhawan, which houses the offices of the commerce ministry, and Jawaharlal Nehru Bhawan, which houses the offices of the external affairs ministry, will be retained.
Other buildings in the Central Secretariat Complex that will be retained include the National Museum and Ambedkar Auditorium.
“These buildings have come up fairly recently,” Srinivas said.
The CCS building will also have several green features such as double-glazed glass windows and façade for enhanced thermal insulation, reduced noise, and minimised condensation. There will also be energy efficient LED lighting, occupancy sensors and daylight sensors to achieve 30 percent energy savings.
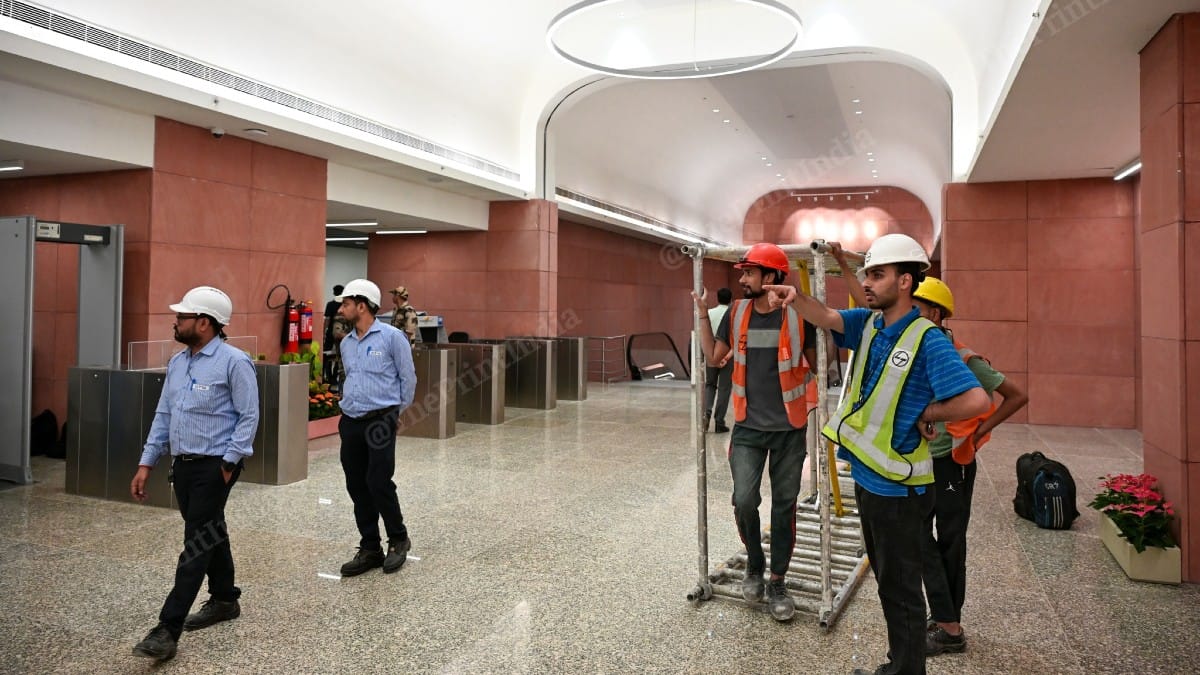
Entry to the building will be through an ID card based access control system—both for officials and visitors. The building will also have power fencing on the boundary wall for perimeter security.
There will be an integrated command and control centre for Central Vista from where all the movement in the area will be monitored.
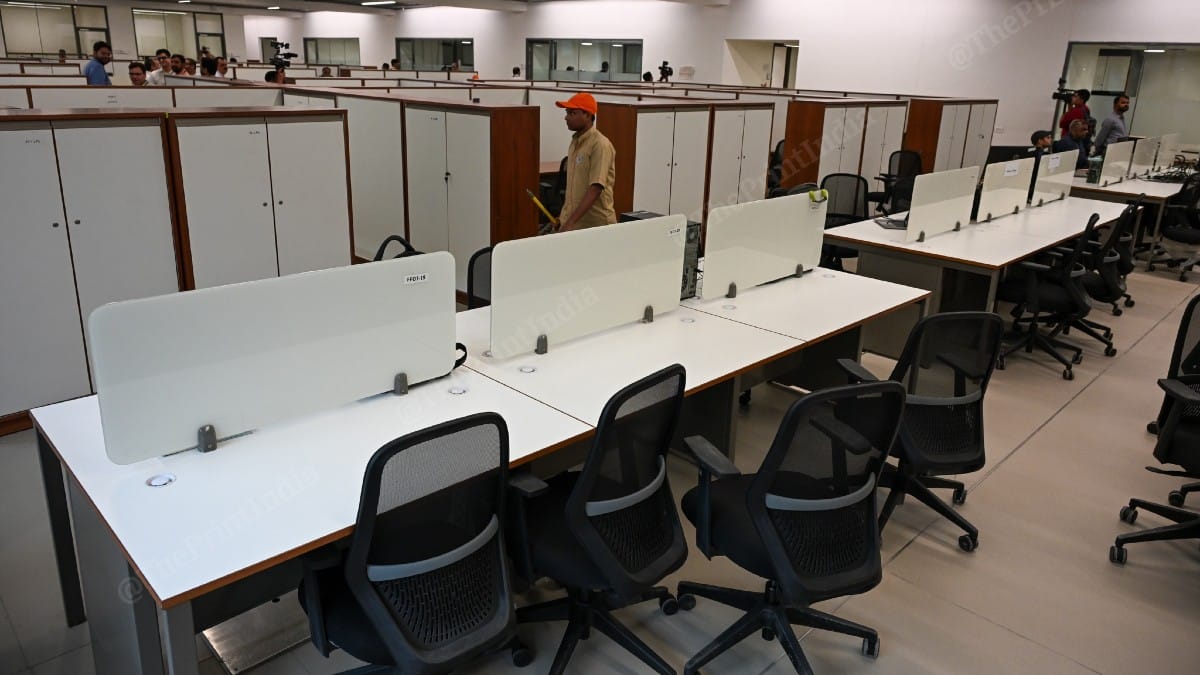
Also Read: Plan changes & lack of clarity, what’s causing delays in Delhi’s Central Vista revamp project
Prime Minister’s Residence
A brand new Prime Minister’s Office, called Executive Enclave, and Prime Minister’s residence is also in the pipeline. Addressing a press briefing on the eve of the PM inaugurating the first CCS building, Khattar said that work on the Executive Enclave is on and will be completed soon.
The Executive Enclave is coming up at the site where the South Block stands now.
Work on the Prime Minister’s new residence has also begun. “We have bid out the project,” a senior housing ministry official said.
The Prime Minister’s Residence Complex, which will be part of Executive Enclave-II, is one of the most important and high-profile components of the Central Vista Redevelopment Project. Coming up on Dara Shikoh Road near South Block in Delhi, the complex will be spread over a total built-up area of 2,26,203 square feet and is estimated to cost Rs 467 crore. Of the total built-up area, the PM’s residence will be spread out over an area of 36,328 square feet.
ThePrint had earlier reported that besides the prime minister’s main residence on the ground and first floors, the complex located south of South Block will also contain the PM’s home office, an indoor sports facility, support staff quarters, a Special Protection Group (SPG) office, a Seva Sadan, as well as a security office.
An important component of the complex will be a subterranean VIP tunnel that can be accessed from the PM’s home office. It will directly connect the PM’s residence to the Executive Enclave, which will house the Prime Minister’s Office (PMO), the new Parliament and the Vice-President’s residence.
(Edited by Gitanjali Das)
Also Read: Central Vista museum committee ‘met only once’ since 2022. No clarity on artefacts’ destination



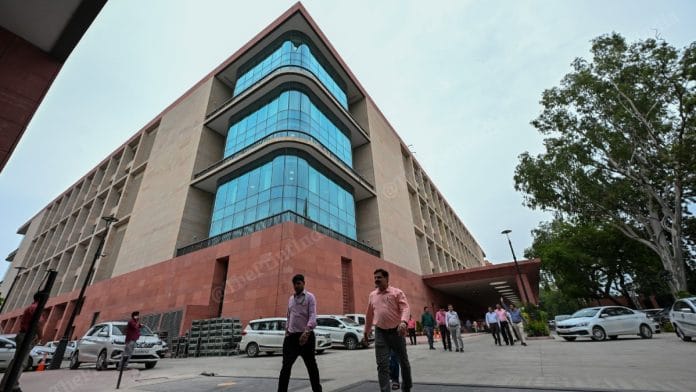



Under Modi’s leadership, the class which has benefited the most is the bureaucracy. The bureaucrats get the best of everything while the common man is left with nothing.