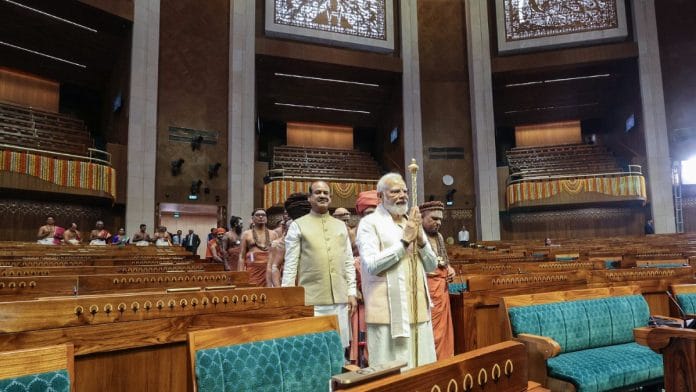Thank you dear subscribers, we are overwhelmed with your response.
Your Turn is a unique section from ThePrint featuring points of view from its subscribers. If you are a subscriber, have a point of view, please send it to us. If not, do subscribe here: https://theprint.in/subscribe/
A more robust intervention in the Central Vista right next to the Parliament building was made in the 90’s by architect Raj Rewal’s design of the Parliament Library. It was built on the vacant land towards north-west of the old Parliament building. Rewal weaves a narrative around the existing buildings by symbolically demarcating Parliament as seat of Power and Library as the seat of Knowledge; the King and the Guru. As in a traditional Indian darbar the seat of the Guru was placed lower than the seat of the King. In a powerful symbolic gesture, the Library building was built entirely underground to maintain its height below the plinth of the Parliament. The subterranean building though axially oriented with the Parliament, derives its form from Indian precedents of courtyard buildings. As against the rigid imperial geometry of the Parliament building the Library explores its own free flowing geometry interspersed with smaller courtyards and is capped with a glass and steel dome. While respecting and celebrating the past Rewal does not overlook the future. The Parliament Library by Rewal is thus a contextual and philosophical precursor to the new Parliament.
With this benefit of hindsight how do we now analyse and decode the statement the new Parliament tries to establish? Let’s begin with the form of the building. The triangular form is an outcome of multiple considerations like the triangular shape of the site, the three predominant spaces inside the Parliament viz. the Lok Sabha, Rajya Sabha and the Members’ Lounge and it also draws inspiration from the presence of triangular motifs in Hindu-Jain-Islamic art and iconography. The original plan of the old Parliament building was also triangular in shape. Owing to the triangular plan the façade of the building appears flat and two dimensional as against the three dimensional curved façade of the old building accentuated by the colonnade. As an architectural gesture the new building is axially oriented with the old, the heights of the plinths are matched and the material palette of red and yellow sandstone continued to achieve a visual cohesion. The modernist outlook of architect Bimal Patel is evident in the architectural language adopted. The basic from is articulated with geometric champers to demarcate the entry points inside the building. Minimal ornamentation is applied to the facades and the jalis inside the assembly halls. The peacock and the lotus motifs adopted as design inspirations for décor of Lok Sabha and Rajya Sabha respectively seem to be additions in long list of ornamental elements used for ‘Indianisation’ of the building. Even the abstracted Namaste gestured roof in the previous design iterations seems to be abandoned for a more representational Lion pillar emblem. The message the building gives is that of continuation of the past rather than a rupture from it. The architect seems to be successful in countering the revivalist tendencies of the present dispensation. That said, the building lacks a narrative power. It does not echo the voice of a confident, young and entrepreneurial demographics. The largest democracy at the cusp of the fruition of its tryst with destiny demanded an altar more in sync with the scale of its ambitions.
The political storm gathering around the new Parliament building will subside eventually. In their wisdom the opposition will not reject the building but will hopefully make it their own. Here, one is reminded of the prophetic words of Louis Kahn, while he was rigorously working on the designs of the Dhaka Assembly through the turbulent years of Bangladesh Liberation War. When asked why he kept working even though the future of the project was uncertain he replied, “The war will be over one day and then they will need a Parliament”.
Parliaments are chambers of debate. Societies that debate survive. Architecture is a silent conscious keeper of this dialogue.
These pieces are being published as they have been received – they have not been edited/fact-checked by ThePrint.
Also read: No mobile towers in Central Vista, mustn’t disturb aesthetics in New Delhi area: New NDMC guidelines


